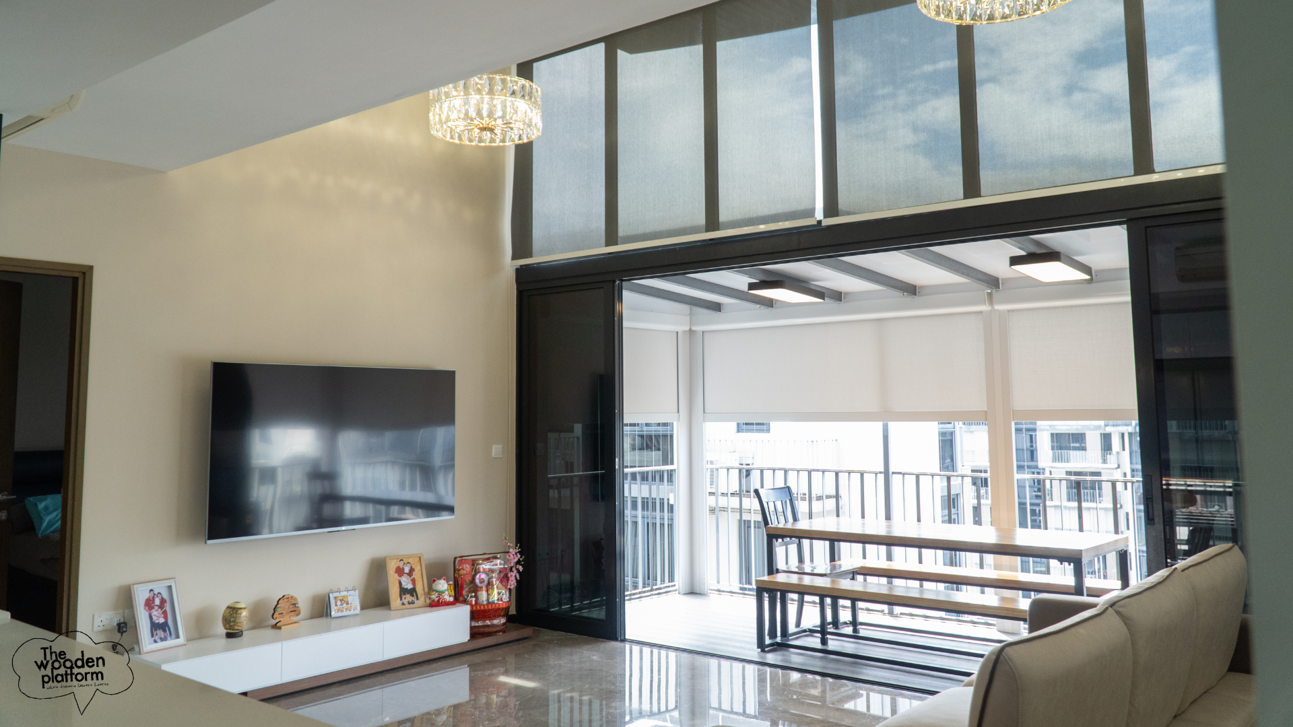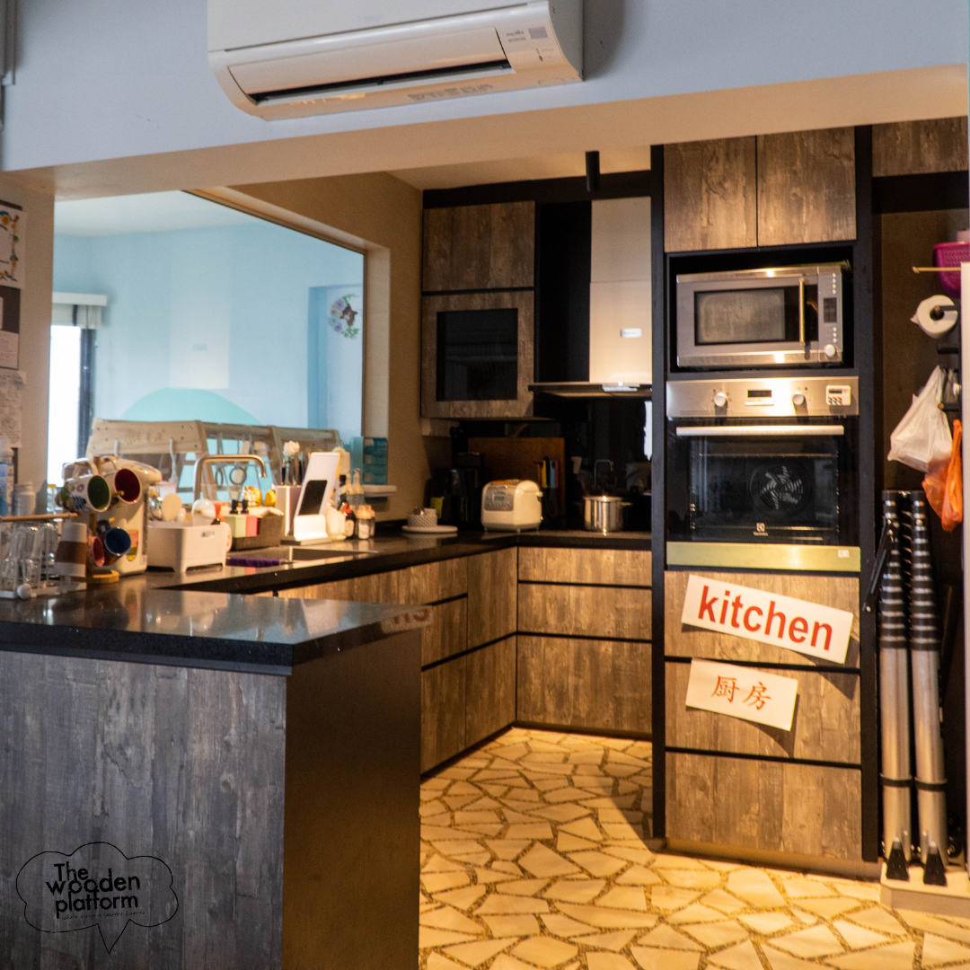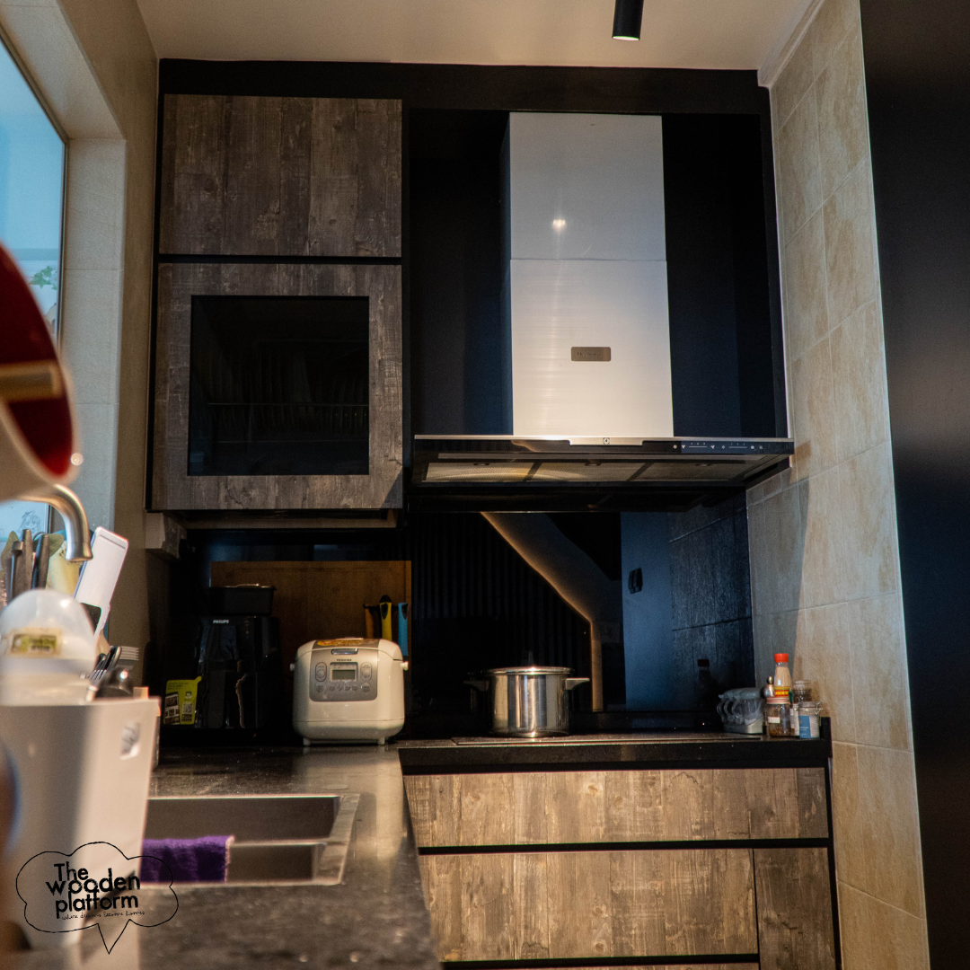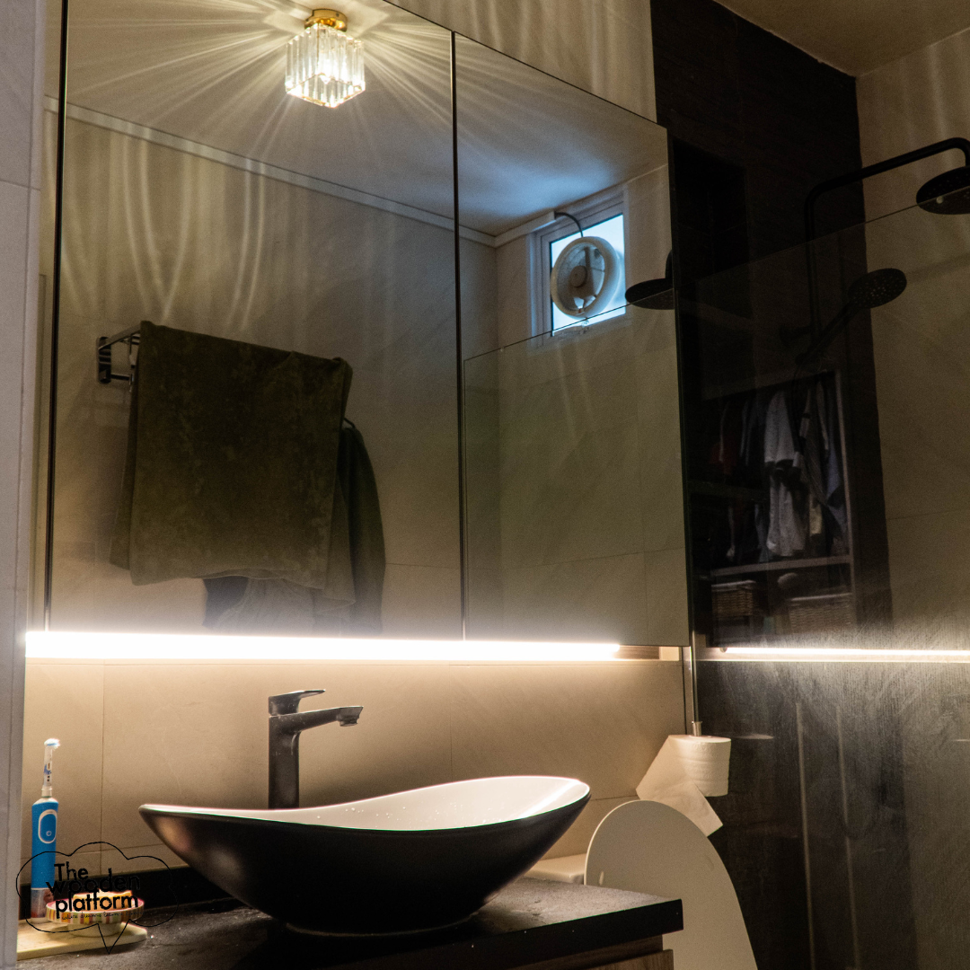288G Bukit Batok
Executive Maisonette
RICH AND EXQUISITE RUSTIC LUXURY INTERIOR
Property Type: Executive Maisonette
Location: 288G Bukit Batok
Property Size: 165 sqm
Cloaked in neutral, earthy tones and textural blends paired with lighter tiling, one is greeted with a sense of intimacy and mystery when stepping into this rustic luxury interior design.
Designed with a fully opened concept, every component was made to blend seamlessly while providing space, form and function for the homeowners. The living area welcomes you with an immediate luxury feel, with wood slat detailing covering the feature wall that’s been artfully arranged to blend into the staircase. The space opens up to the connecting kitchen, dressed in similar dark hues and wooden textures that make it the perfect gathering area for intimate meals with the family.
DESIGNER'S PERSPECTIVE
The client’s brief was for a house that was easy to maintain, with plenty of space for family and kids and storage areas for use. The layout of the house was naturally enclosed, so we wanted to play that up while creating elements that oozed authenticity and warmth.
Through our design sense, we created innovative ways to expand the home and make more space, while making sure that it still looked modern, stylish and artful. The main communal area was where the family would be conducting a lot of their daily activities, and therefore needed to be designed to be aesthetically pleasing and functional at the same time. The feature wall wasn’t just an artful presentation, but also a clever way to hide the storage space behind the TV. With functionality leading the way, the kitchen was also opened up to create a more spacious and comfortable room for the family to make use of.









