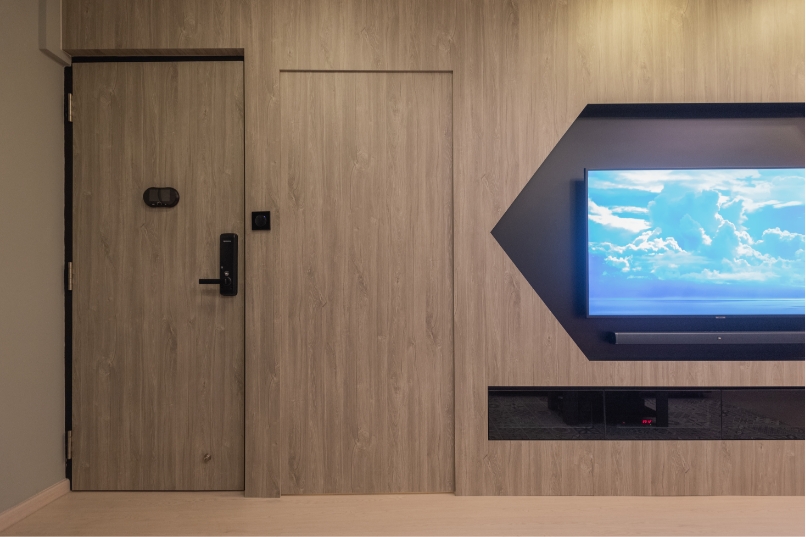109 Bishan
4-Room HDB
URBAN CONTEMPORARY WITH A FUN TWIST
Property Type: 4-Room HDB
Location: 109 Bishan Street 12
Property Size: 84 sqm
Opposites attract with this classic mix of clean sophistication fused with bold colours and patterns. Warm wooden floors and simple hues permeate this home with the essence of the contemporary style, and the layout of the house brings functionality and space to the forefront of the design.
The star of the show in this home is the kitchen. Ergonomically designed, the C-shaped layout lends itself to high-efficiency meal preparation, while acting as an area for easy conversations over simple meals. The marbled backsplash, textured countertop, and modern functionality ground the room into the contemporary theme, while the shaker-style cabinets add a timeless charm that makes the space homely.
Deeper within the apartment, the children’s room displays a bold and whimsical feel compared to the rest of the area. The walls are swathed in an eye-catching shade of turquoise blue, with cabinetry designed to match.
The master bedroom holds a spectacular secret: a built-in walk-in wardrobe featuring a vanity and open shelves ideal for display. Enclosed with a glass door, the see-through element makes the area less claustrophobic while adding a touch of class and elegance to the room.
DESIGNER'S PERSPECTIVE
We were driven to create a comfortable living space for this growing family, that was trendy, practical, child-friendly and yet carried a personality. Time was crucial as the owners were looking to move in soon.
Bearing all this in mind, we decided to go for a French design mix that lent a sense of refined comfort and merged it with the sleek and clean look of the contemporary.
For the purpose of functionality, we recommended a C-shaped kitchen layout. This transformed the cooking space from one that was simply operative to one that was user-friendly, accommodating and social, where the family has an extra place to gather in the mornings.
The highlight of the design is the cleverly crafted walk-in wardrobe. We went with a galley type closet to make the most out of the limited area while maximizing the storage capacity with ample cabinet space.
















